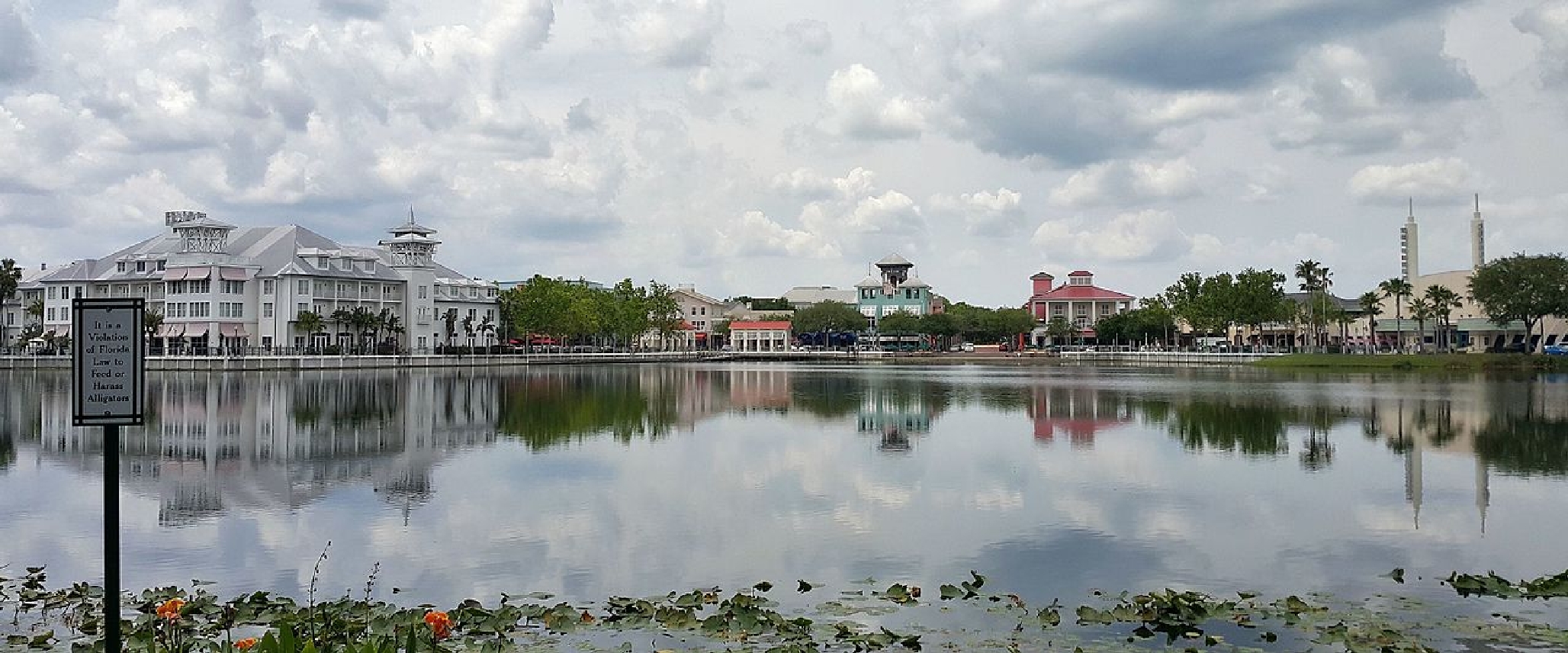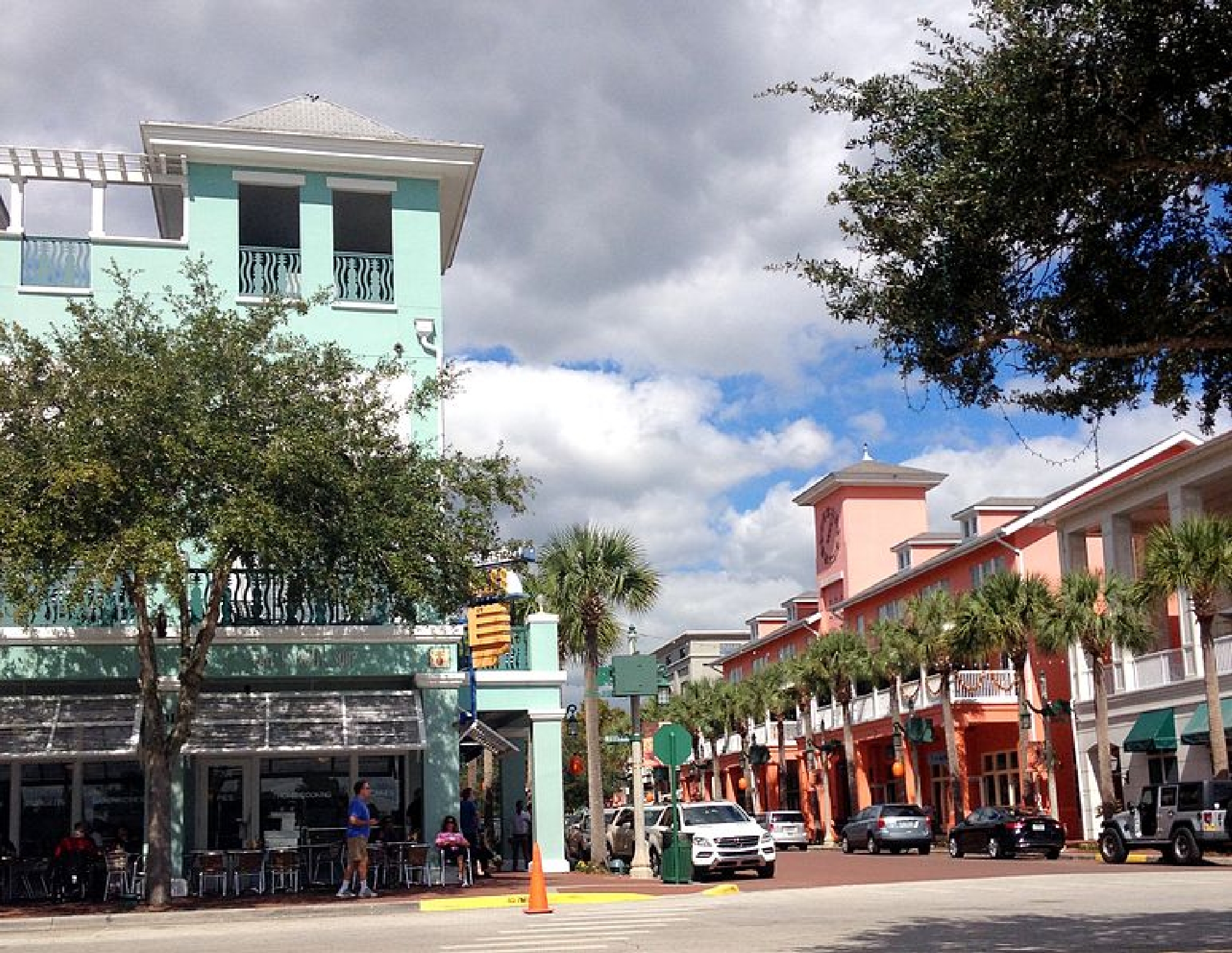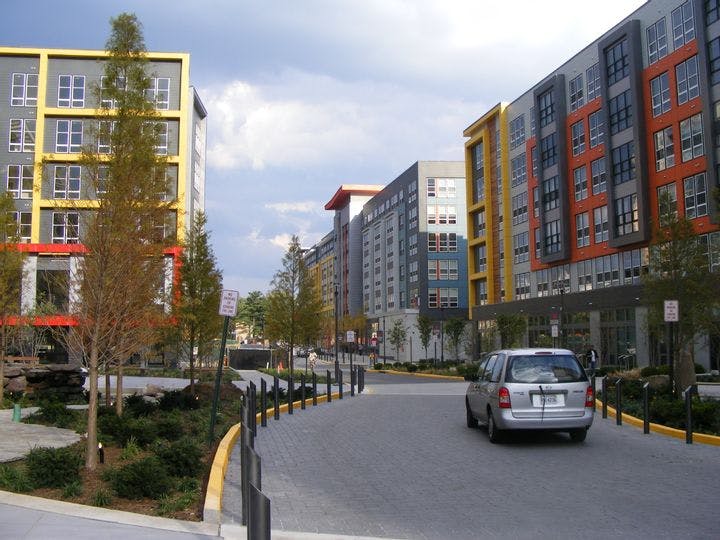Summer 2012
The Dawn of Market Urbanism
– Witold Rybczynski
A better approach to shaping the places in which we live has emerged just as Americans responding to the rising cost of energy begin to crowd into older suburbs and cities.
The models for how we build cities and suburbs have changed significantly in the last two decades. Crudely put, the Age of Planning has been replaced by the Age of the Market. This shift is largely the result of the calamitous experience of urban renewal during the 1950s and ’60s, when large swaths of inner city neighborhoods were cleared and replaced by standardized apartment blocks, mammoth public housing projects, and blighting urban expressways. Many cities have still not fully recovered from what amounted to urban lobotomies. This experience gave centralized top-down city planning a bad name, but urbanization itself did not stop—after all, people have to live, shop, and play somewhere.
For the majority of Americans, that “somewhere” has turned out to be the suburbs. The model for the mass-produced suburb emerged fully-formed during the postwar period. The sprawling, standardized communities were focused on the single-family house, assumed car-dependence, and resulted in physical and social fragmentation. In 1993, a meeting in Alexandria, Virginia, brought together architects from around the country who had coalesced around a new suburban model. In the words of Andrés Duany and Elizabeth Plater-Zyberk, two of the founders of the movement that became known as new urbanism, “In order to promote community, the built environment must be diverse in use and population, scaled for the pedestrian, and capable of supporting mass transit as well as the automobile.” (Ed. - See their essay “The Second Coming of the American Small Town” in the Winter 1992 WQ.) New urbanism attracted the public because of its traditional architecture and “small town” image; developers liked it because it was a way of developing land at higher densities.

A decade earlier, Seaside, a resort village in Florida, Kentlands in Maryland, and Laguna West, a suburban planned community in California, had demonstrated what such development might be like. They were followed by Celebration outside Orlando, Florida, probably the best executed—certainly the best-known—new urbanist community. It was the result of a collaboration between a far-sighted (and wealthy) client—the Disney Company—and two talented architects, Robert A. M. Stern and Jaquelin T. Robertson. Now more than 15 years old, with 7,500 inhabitants, Celebration demonstrates how various types of housing—large single-family homes as well as townhouses and apartments—can be combined to create many of the qualities of a traditional town. Celebration stresses walkability and density, although it still depends heavily on private automobiles. Like other new urbanist communities, Celebration’s layout is a throwback to the garden suburbs of the early 20th century, but adapted to late-20th-century lifestyles.
That this new model emerged during the housing market boom of the 1980s was no accident. Not only was demand strong enough so that any project had a chance of success, the boom opened the door to inexperienced developers and lenders who were willing to try new ideas. It was only after these neophytes had enjoyed some measure of success that large firms such as Disney embraced the concept. While the first projects tended to be built on outlying virgin sites, which were unencumbered by regulations and surrounding neighbors, later new urbanist projects have moved to urban infill sites. These initiatives have been of varying sizes: Stapleton in Denver, on the site of the old airport, and benefitting from mass transit and proximity to downtown, will eventually have 30,000 inhabitants; Atlantic Station, a 138-acre project in Atlanta, is likewise in a central location; University Place is a small residential neighborhood close to downtown Memphis.
University Place is a so-called Hope VI project. Hope VI is a federal program, begun in 1992, that replaces 1950s-era public housing projects with mixed social and market housing planned according to new urbanist principles. To date, 170,000 units of Hope VI housing have been built. The program is not without its critics, who point out that the largely low- and mid-rise Hope VI housing is not a one-for-one replacement of the high-rise public housing, while proponents argue that in most cases the dysfunctional public housing towers were largely empty. It should also be said that the mixing of public housing, workforce housing (which is partially subsidized), and units sold and rented at market rates, is a social experiment whose success it is still to early to judge.

One of the attractions of places like Celebration and Stapleton is nearby, walkable, shopping streets, a signal of a change in Americans’ shopping habits. Since the 1960s, large indoor shopping malls have been the model for shopping, even in cities. But while the malls in the best locations have continued to prosper, nobody builds new malls anymore and many older malls are being shuttered. This downturn is due to overbuilding, a decline in the fortunes of many department stores (which were the traditional anchors for shopping malls), changes in shopping patterns that favor convenience over a more leisurely experience, competition from big-box stores and discount retailers—especially Walmart—and to a lesser extent, the gradual shift to online shopping.
The two shopping formats that have replaced the mall are at opposite ends of a spectrum. At the no-frills end is the power center, consisting of several big box discount stores such as Best Buy and Petco surrounding a parking lot. Largely a response to shoppers’ demands for low prices and convenience, power centers are less expensive to build and manage than indoor malls. On the other hand, from a social point of view they are a step backward, since they pare down the traditional shopping experience to its bare bones: get in, shop, get out.
At the other end of the spectrum is the so-called Main Street mall: an outdoor arrangement that dispenses with the indoor concourses of traditional malls and replaces them with a traditional street, cars and all. Some Main Street malls go further and add apartments and offices on the upper floors above the stores and restaurants. In appearance, such a mall resembles a small town main street, with sidewalks, sidewalk cafés, and on-street parking (although it is designed, built and managed by a single owner). Reston Town Center, in Reston, Virginia, resembles the downtown of a small city, with high-rise condominiums, office buildings, and a hotel, as well as sidewalk-oriented shops and restaurants. Not surprisingly, the open-air street model has proved more successful in urban locations than the introverted shopping mall, and open-air Main Street malls have been built in Bethesda, Maryland, West Palm Beach, and Dallas.
Main Street malls are an example of what developers call mixed-use, a new approach to planning that is a reaction to the earlier practice of physically separating different uses such as residential, shopping, and entertainment. The idea is that mixing uses generates more traffic at different times of the day, and that the uses complement one another. Mixed-use does not mean indiscriminately combining different functions, however. Singles or student housing can be exist in late-night entertainment districts, but family or senior housing require quieter surroundings. Nor is a mixed-use project merely a deconstructed mall; shoppers expect to see local retailers, not just familiar national chains. And design quality, which has traditionally been less important in shopping mall planning, is a crucial factor. One of the pleasures of traditional shopping streets is the variety of the architecture, as well as the detailed design of the public spaces—benches, landscaping, lighting—and successful mixed-use developments provide this experience. The town center of Celebration is a good example of well-designed mixed use. Arcaded shops of different sizes line the sidewalks, with apartments on upper levels; parking is discreetly fitted into the center of the block. Low-rise office buildings are located next to condominiums; one street corner is occupied by a small hotel.
The new reality of the last few decades is that developers have replaced city planners as the chief actors in urban development. This has happened not only because city planning lost credibility after the urban renewal debacle, but also because the real estate industry changed. Most developers in the past worked in small, family-owned firms, but increasingly these have been overshadowed by large professionally managed corporations, many of which are publicly-owned companies that operate on a national scale. One of the lessons of the urban renewal period was that thanks to short election cycles, large urban projects that took decades to complete were difficult for city administrations to implement successfully. Paradoxically, large well-funded companies such as Forest City, the developer of Stapleton and Atlantic Yards in Brooklyn, are in a better position to take the long view.
Developers are also better than public agencies at figuring out what people want—and how best to deliver it. Waterfront developments, for example, have proved remarkably popular, as have Main Street malls. But the shift from public to private planning is not an unalloyed good. The concerns of developers naturally tend to be parochial and restricted to their own projects, which are designed and marketed as branded, stand-alone entities. As a result, new development is often not well integrated with the surrounding city. Nor does the developer have the incentive or, indeed, the tools, to deal with larger issues such as urban infrastructure.
One solution is private-public collaboration, and indeed the projects that have been most successfully integrated with their surroundings have tended to be private-public partnerships, with the public body providing those functions that private developers find difficult or impossible to undertake. Two good examples are both urban infill projects underway in Washington, D.C. The Yards occupies 42 acres in the southeast section of the city, on the site of a decommissioned Navy shipyard. Since this is federal land, the General Services Administration is involved in the planning. The result includes a public park, preserved historic buildings, and a plan that is well integrated with the Anacostia River waterfront and the Washington street grid. CityCenter occupies a 10-acre superblock downtown, previously the site of a convention center. With the collaboration of the city government, the project reintroduces previously closed streets and lanes into the superblock site. Once completed, the new buildings will form a seamless whole with their surroundings.
The challenges of the next two decades include not only infilling empty urban sites. A more daunting issue is housing density. Assuming that energy prices continue to rise over time and that some sort of government regulation of carbon emissions will come into effect, energy conservation will become a paramount concern. Mass transit and walkable communities are two logical responses, but they can only function successfully with relatively high urban densities—higher than most American downtowns. Yet the thriving and dense downtowns of New York, Philadelphia, Chicago, Boston, and San Francisco suggest that a significant portion of the millennial generation is attracted to just such urban environments. Downtowns have successfully attracted two groups in recent years—childless young professionals and retirees; the challenge is to make urban living appealing to families. Obviously, better public schools are part of any solution, indeed, without themit is unlikely that downtown populations will become more diverse.
What are the solutions to denser downtown living? One is sometimes called “the Vancouver model”—extremely slim residential high-rise towers sitting on bases consisting of townhouses that create a traditional streetscape. Downtown Vancouver has adopted high-rise living at a density that rivals Asian cities such as Singapore and Hong Kong. But Vancouver is the only North American city to do so. A less drastic solution is medium-rise/high-density housing, such as townhouses and walk-up apartments. While the urban housing built during the 2000-2008 period was aimed at buyers with relatively high incomes, one challenge of the future will be to develop housing that is more family-friendly and definitely cheaper.
There are many different models for dense urban living, but few examples of how to densify suburbs. Once the housing industry revives—whenever that happens—the demand for far-out, exurban locations is unlikely to rebound. Higher gasoline prices, and a generally more conservative approach to risk on the part of developers in the wake of the recent housing collapse, will see to that. But it is unlikely that Americans’ preference for single-family houses and suburban lifestyles will drastically change. Where will tomorrow’s new houses be built?
They could occupy infill or replacement parcels in suburban communities on the periphery of central city districts. The overbuilding of retail space in the last several decades means that the sites of shuttered malls will also be prime candidates for redevelopment. But at some point the delicate issue of increasing the population density of existing suburbs will have to be broached. Suburban densification requires that communities revise existing zoning regulations in order to allow the subdivision of lots, taller buildings, multifamily housing, and an increase in mixed-use development. Creating walkable town centers requires rethinking zoning that previously prevented commercial enterprises in housing areas. The corner store was once a staple of the American neighborhoods—it could return. Walkable streets and corner stores—it’s hardly rocket science. What we need is not particularly difficult or complicated, but given the historical resistance to change and especially to any measure that even slightly increases housing density and traffic, how to get it done will be the real challenge.
* * *
Witold Rybczynksi is emeritus professor of urbanism at the University of Pennsylvania. His first article in The Wilson Quarterly appeared in the Summer 1992 issue. His latest book is The Biography of a Building: How Robert Sainsbury and Norman Foster Built a Great Museum.
Photo courtesy of Flickr/Dan Reed
